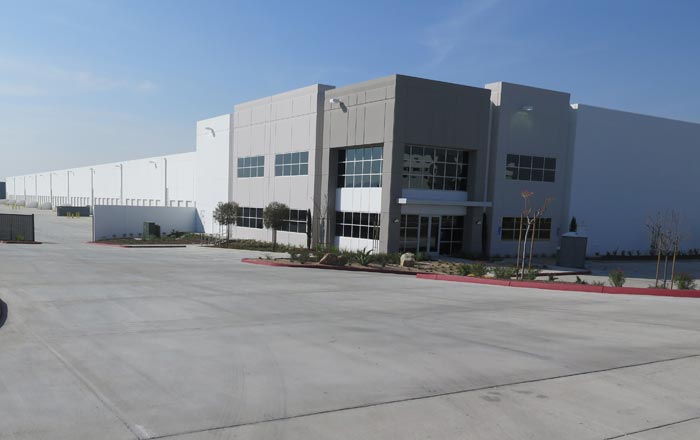Commercial Warehouse
- Redlands
- Completed September 2014
- Fullmer Construction
This project is a typical tilt-up commercial warehouse utilizing a hybrid roof structure system. This 421,000 square foot roof structures was made up of open web joists and girders, with 4x6, 2x6, 3x4 and 2x4 sub-purlins and 1/2” and 19/32” orientated strand board sheathing. With approximately a week of material delivery and set up, the panel erection process totaled 14 working days averaging over 30,000 square feet per day with one erection crew. With some time at the end for A/C holes, skylights, final nailing and miscellaneous framing, this project took approximately 5 weeks start to finish. The photos depict a typical progression at the panel table. With this “panelized” method of erection the large majority of the workers remain on the ground for most of the process allowing for not only a speedier method of erection but a far safer one as well.
Related Projects >













